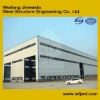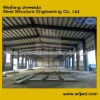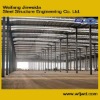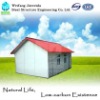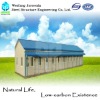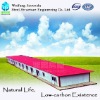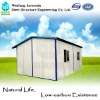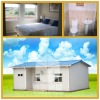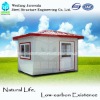- Prefab Houses[10]
- Fencing[7]
- Sandwich Panels[7]
- Contact Person : Ms. Lee Lisa
- Company Name : Weifang Jinweida Steel Structure Engineering Co., Ltd.
- Tel : 86-536-6710777
- Fax : 86-536-6777386
- Address : Shandong,Weifang,Zhuliu town,Changle city
- Country/Region : China
- Zip : 262404
Certified Quality Beatiful Appearance Modular Homes
Certified Quality Beatiful Appearance Modular Homes
General description:
1.The prefabricated house is made of light steel as steel structure and various sandwich panels for wall and roof.
2.The sandwich panels can be EPS sandwich panels,rock wool sandwich panels,fiber glass wool sandwich panels,PU sandwich panels.
3.The house can be disassemble then assembled more than 10 times,and 4 people can build such a house at the size of 200sq in 2 days,normally used for more than 15 years.
4.Suit for temporary house,office,labor camp,dormitory,construction site,canteen,recreation room,earthquake house,emergency house ,etc.
House Material
| 80.1m² Modular Prefabricated House Presentation | |||||
| External size | 9000mm(L) * 8900mm(W) * 2600mm(W) | ||||
| Steel structure | 1.0 mm U channel steel/ 80*80 square tube | ||||
| Roof panel | 75mm thickness EPS sandwich panel steel sheet: 0.3mm density: 8kg/m³ white color | ||||
| Wall panel | 75mm thickness EPS sandwich panel steel sheet: 0.3mm density: 8kg/m³ white color | ||||
| Partition wall panel | 50mm thickness EPS sandwich panel steel sheet: 0.3mm density: 8kg/m³ white color | ||||
| Basic accessories | Window1 | PVC sliding window 2400mm*2100mm@1pc | |||
| Window2 | PVC sliding window 1500mm*930mm@4pcs | ||||
| Window3 | PVC swing window 900mm*600mm@1pc | ||||
| Door1 | PVC glass sliding window 1900mm*2100mm@1pc | ||||
| Door2 | EPS sandwich panel door 930mm*2100mm@4pcs | ||||
| Corner & eave flashing | 0.4mm steel sheet | ||||
| Window & door frame | 1.5mm U aluminum | ||||
| Accessories | screws, bolts, sealing, etc. | ||||
Prefabricated House Features * Biggest advantage: Recycling usage. It can be assembled when the project begin and disassembled after the project finished. Can be moved to another site and be assembled again.
* Cost will lessen when the dimension larger.
* Good insulation, waterproof, soundproof,
* All house body parts prefabricated in factory, no other processing. Workers can build the house directly according to the drawings.
* Different insulation materials for construction, including EPS, rock wool, glass wool, PU sandwich panels. Different materials suit for different environments.
* Compitively reasonable cost compared with container house.
* Convenient transportation. Disassembled into shipping container. Greatly reduce freight.
Technical parameter of standard prefab house:
a.Wind resistance:grade 11
b.Earthquake resistance:grade 8
c.Live load capacity of roofing:0.5kn/m2
d.Second floor load capacity:150kg/m
e.Live load of corridor:2.0kn/m2
Our service * Layout plan can be designed if needed.
* Installation introduction / CD will be provided if needed.
* Workers can be sent abroad if necessary.
* 5 professional engineers for consultancy and enquiries Providing You With Good Products And Excellent Service Is Our Ultimate Goal.
Quality Certification
Production Equipment
We have sandwich panel workshop,steel structure workshop and color steel tile workshop.We adopts the most advanced equipment and process in China for processing and production of steel structures and color steel plate as well as its perfect auxiliary equipment,in order to meet requirements from customers. It ensures that we can control the quality from beginning.
Sandwich Panels Used In Prefabricated House
Optional Items
Doors,windows and interior pertitions can be fixed at any position.And the types of these items are optional.
Flooring and Ceiling
Loading
Certified Quality Beatiful Appearance Modular Homes


